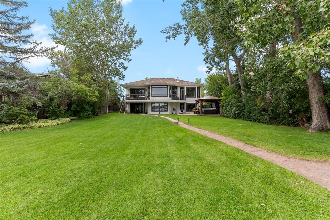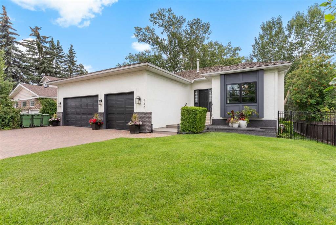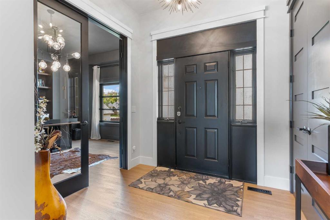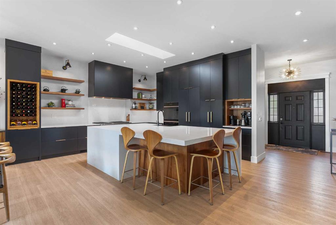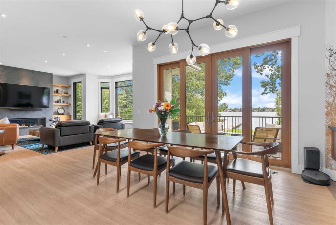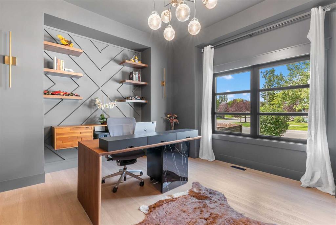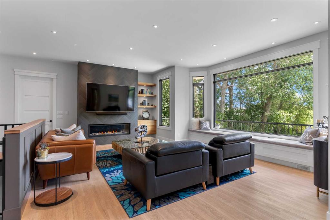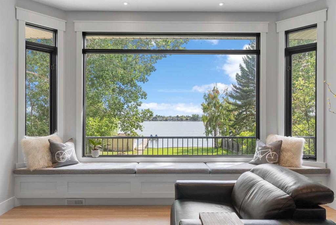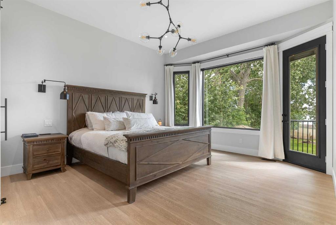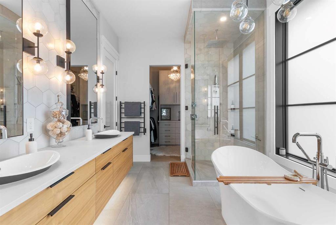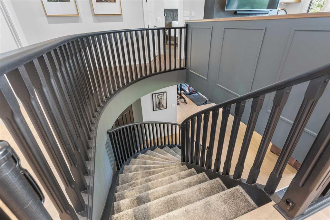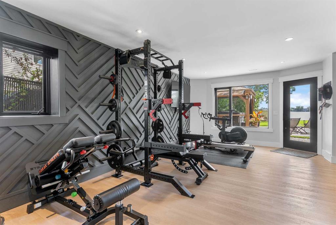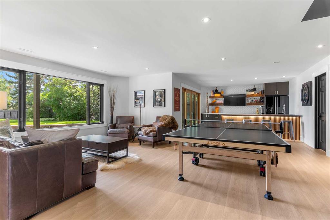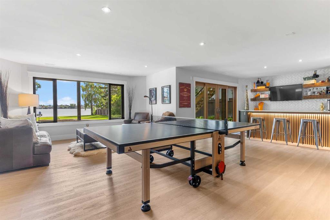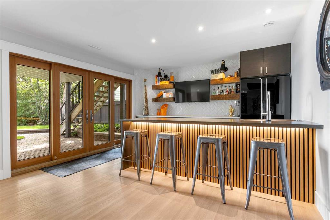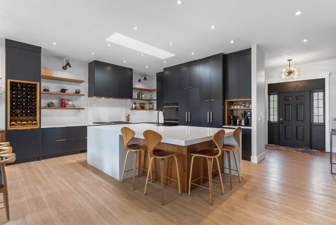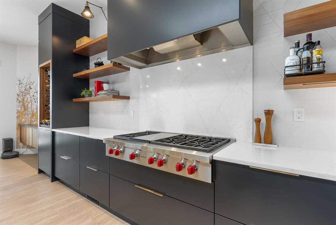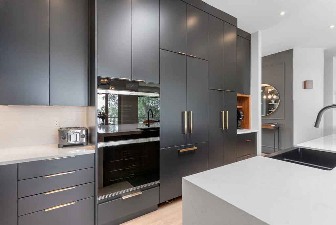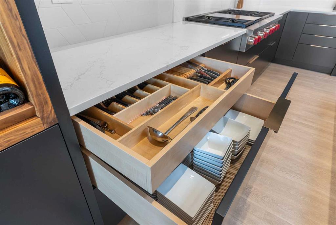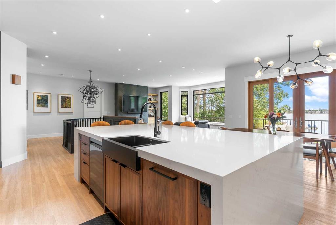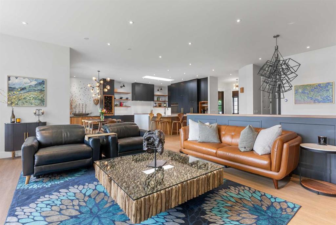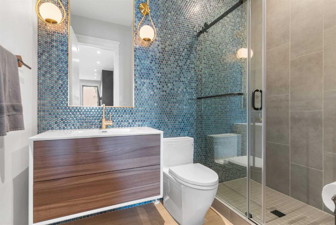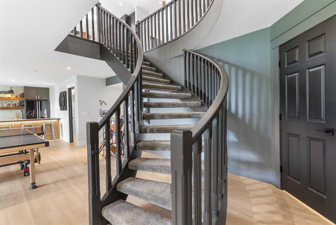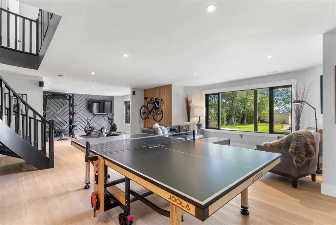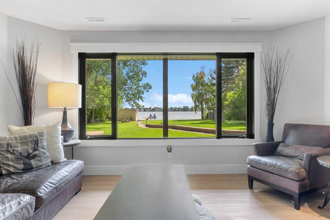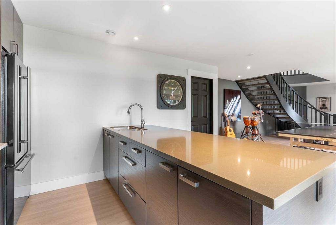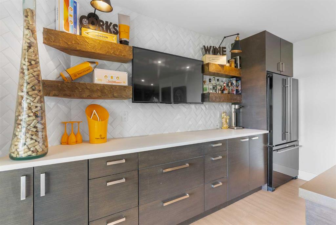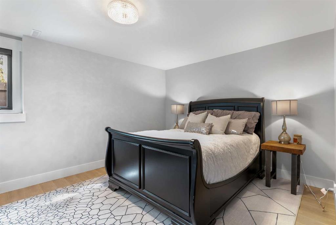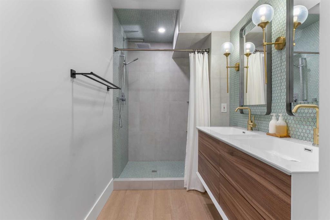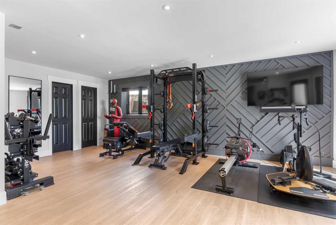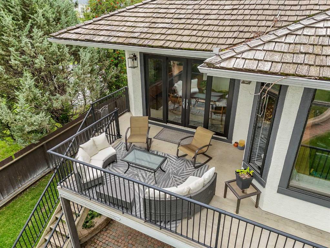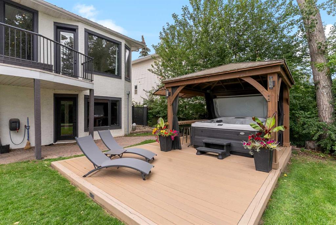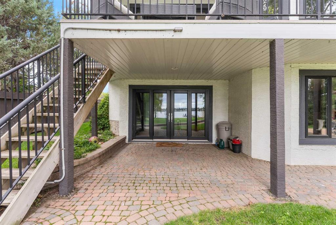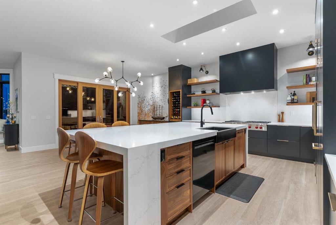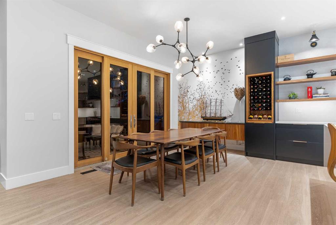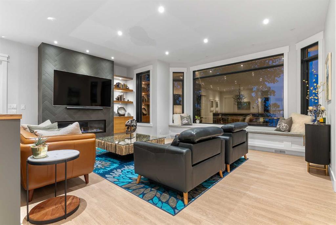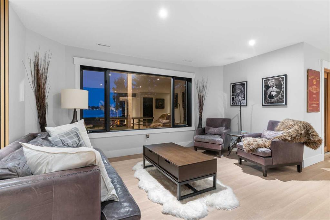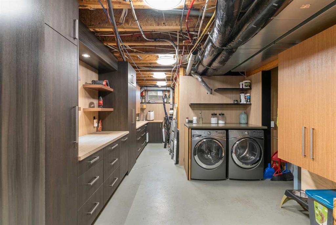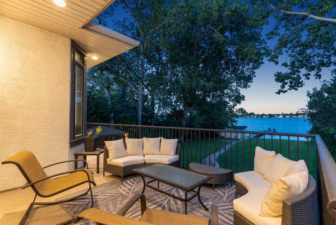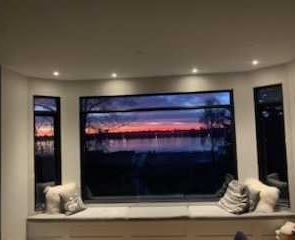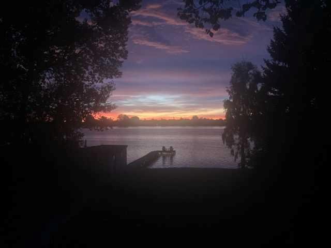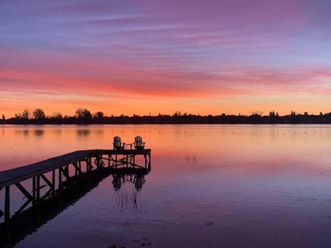- Home
- Residential
- Detached
- 732 West Chestermere Drive, Chestermere, Alberta, T1X 1B5
732 West Chestermere Drive, Chestermere, Alberta, T1X 1B5
- Detached, Residential
- A2250604
- MLS Number
- 2
- Bedrooms
- 4
- Bathrooms
- 1943.82
- sqft
- 1994
- Year Built
Property Description
Experience lakefront luxury at one of Chestermere’s most coveted addresses. This superbly renovated walkout bungalow boasts 3,670 Sq Ft of beautifully developed living space on West Chestermere Drive. It combines timeless design with modern elegance, offering breathtaking lake views from nearly every room. Inside, soaring 10-foot ceilings and expansive windows flood the home with natural light. Italian tile, installed by a renowned European craftsman, sets the stage for exceptional finishes throughout. The heart of the home is the massive Legacy kitchen, showcasing satin black and walnut cabinetry, walnut island, striking quartz waterfall countertops, and top-tier Wolf & Thermador appliances, complete with a butler’s pantry. The kitchen flows seamlessly into the great room, anchored by a gas fireplace with a custom Italian-tile surround, and extends outdoors through patio doors to a spacious deck—perfect for entertaining or simply soaking in the lake views. The primary suite is a private retreat featuring deck access, a spa-inspired ensuite with a book-matched walnut vanity, European enamel cast iron sinks, heated tile floors, and a deluxe shower with body jets and an oversized rain head. A striking office with double black entry doors and a feature wall offers style and functionality. The walkout lower level is designed for entertaining and versatility, with a sunny family room, wet bar (with potential to convert into a second kitchen), a spacious bedroom, 1 & half bathrooms, and a large gym that could easily be reconfigured into two additional bedrooms. Outdoors, enjoy a triple-car garage. A sprawling lakefront lot with mature trees for privacy, large hot tub ready Gazebo, wonderful for entertaining, 75-ft dock, and a rare grandfathered boathouse. Meticulously crafted for those who treasure comfort with elegant sophistication and appreciate want to claim their own “little piece of paradise.” Experience the ultimate in year-round out door living in fabulous Lake Chestermere.
Property Details
-
Property Size 1943.82 sqft
-
Land Area 0.49 sqft
-
Bedrooms 2
-
Bathrooms 4
-
Garage 1
-
Year Built 1994
-
Property Status Active
-
Property Type Detached, Residential
-
MLS Number A2250604
-
Brokerage name RE/MAX Complete Realty
-
Parking 6
Features & Amenities
- Balcony
- Bar
- Bar Fridge
- Bidet
- Boat Slip
- Built-in Features
- Built-In Oven
- Bungalow
- Central Air
- Central Air Conditioner
- Deck
- Dishwasher
- Dock
- Dog Run
- Double Oven
- Double Vanity
- Driveway
- Dryer
- Enclosed
- Finished
- Fishing
- Forced Air
- Front Drive
- Full
- Garage Control s
- Garage Door Opener
- Garage Faces Front
- Gas
- Gas Cooktop
- Great Room
- High Ceilings
- Insulated
- Kitchen Island
- Lake
- Lake Front
- Low Flow Plumbing Fixtures
- Microwave
- Natural Gas
- No Smoking Home
- Open Floorplan
- Pantry
- Private Yard
- Quartz Counters
- Recessed Lighting
- Shake
- Shopping Nearby
- Skylight s
- Soaking Tub
- Sump Pump s
- Tile
- Triple Garage Attached
- Walk-In Closet s
- Washer
- Wet Bar
- Window Coverings
Similar Listings
2611 35 Street SW, Calgary, Alberta, T3E 2Y3
Killarney/Glengarry, Calgary- Detached, Residential
- 3 Bedrooms
- 4 Bathrooms
- 1961.53 sqft
114 Ranch Road, Okotoks, Alberta, T1S 0L2
Air Ranch, Okotoks- Detached, Residential
- 5 Bedrooms
- 4 Bathrooms
- 2554.96 sqft
24008 241 Avenue E, Rural Foothills County, Alberta, T1S 4B8
NONE, Rural Foothills County- Detached, Residential
- 8 Bedrooms
- 5 Bathrooms
- 3718.00 sqft
15 Canyon Road, Canmore, Alberta, T1W1G3
Canyon Ridge, Canmore- Detached, Residential
- 5 Bedrooms
- 4 Bathrooms
- 2586.00 sqft

